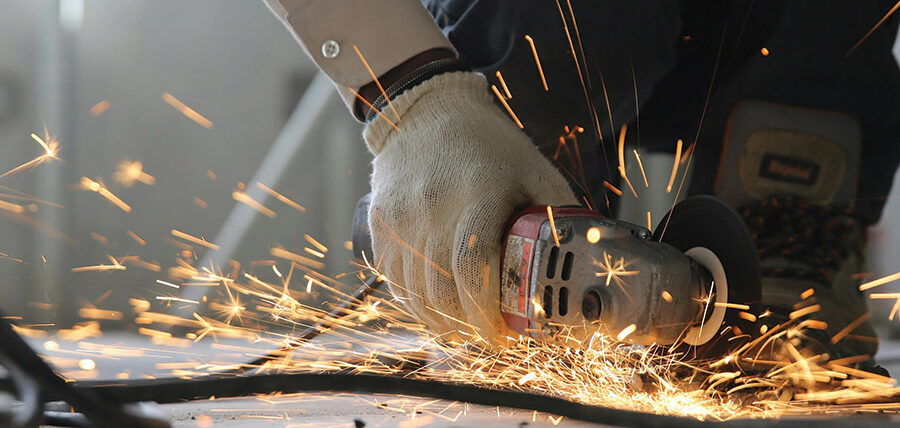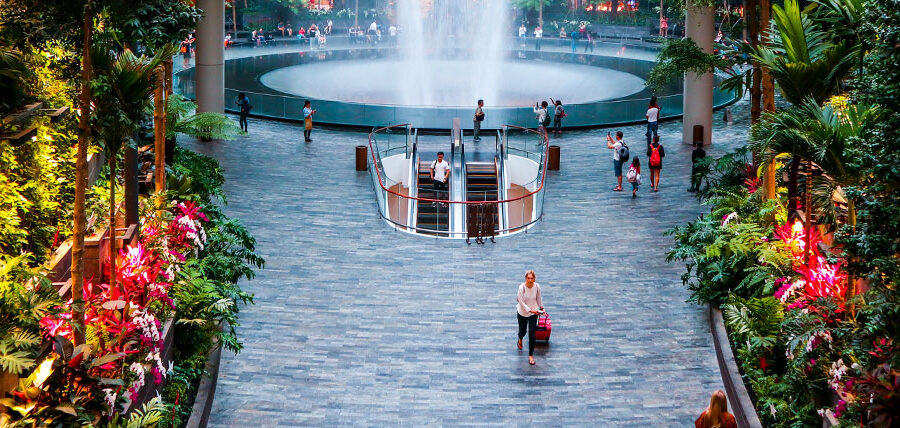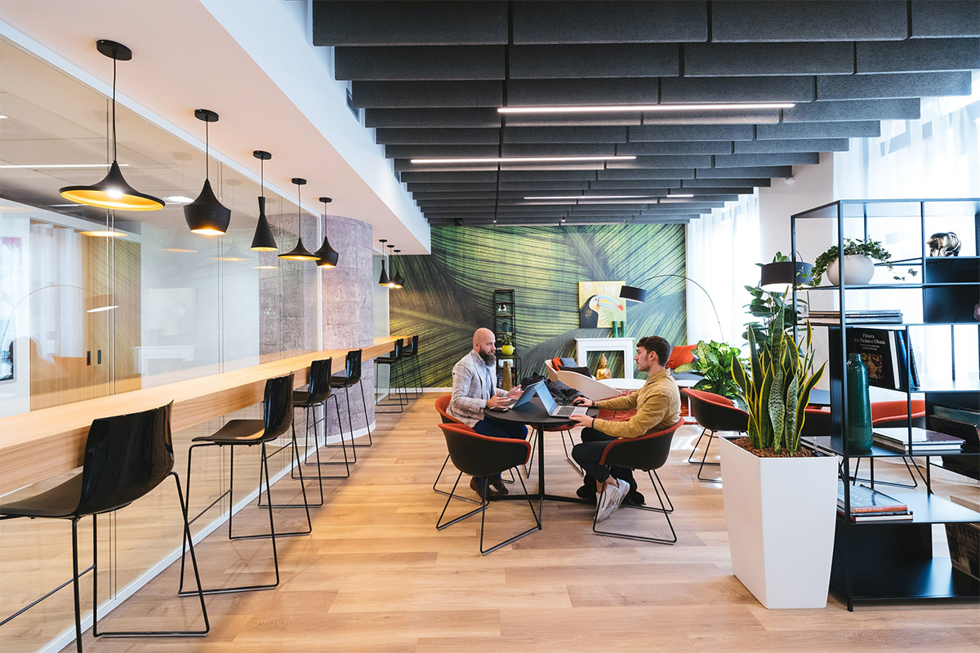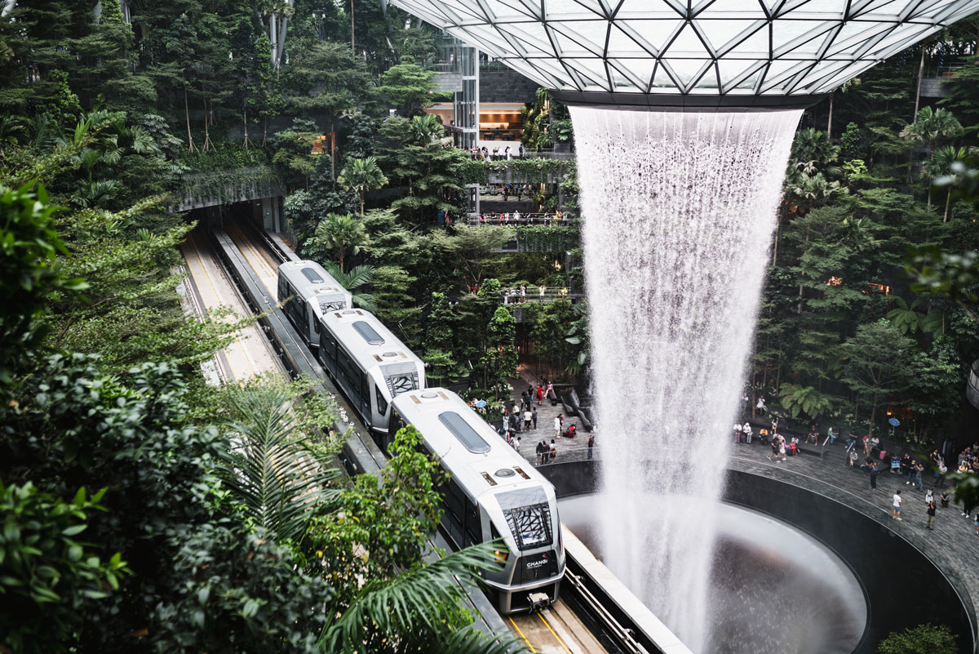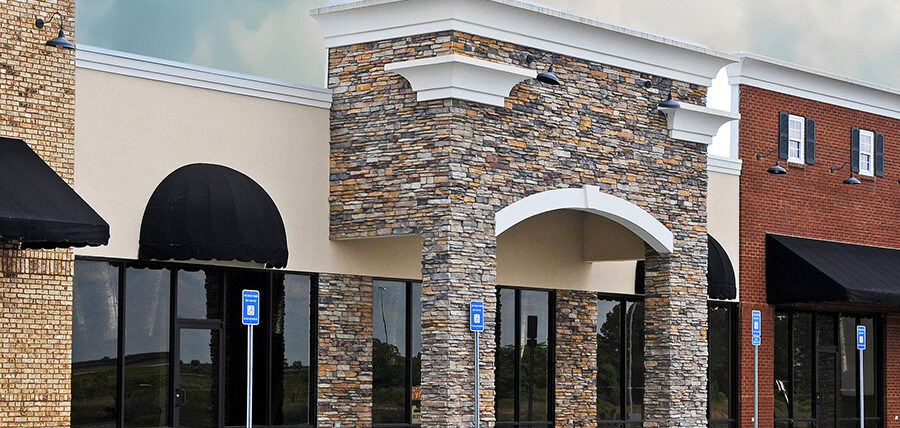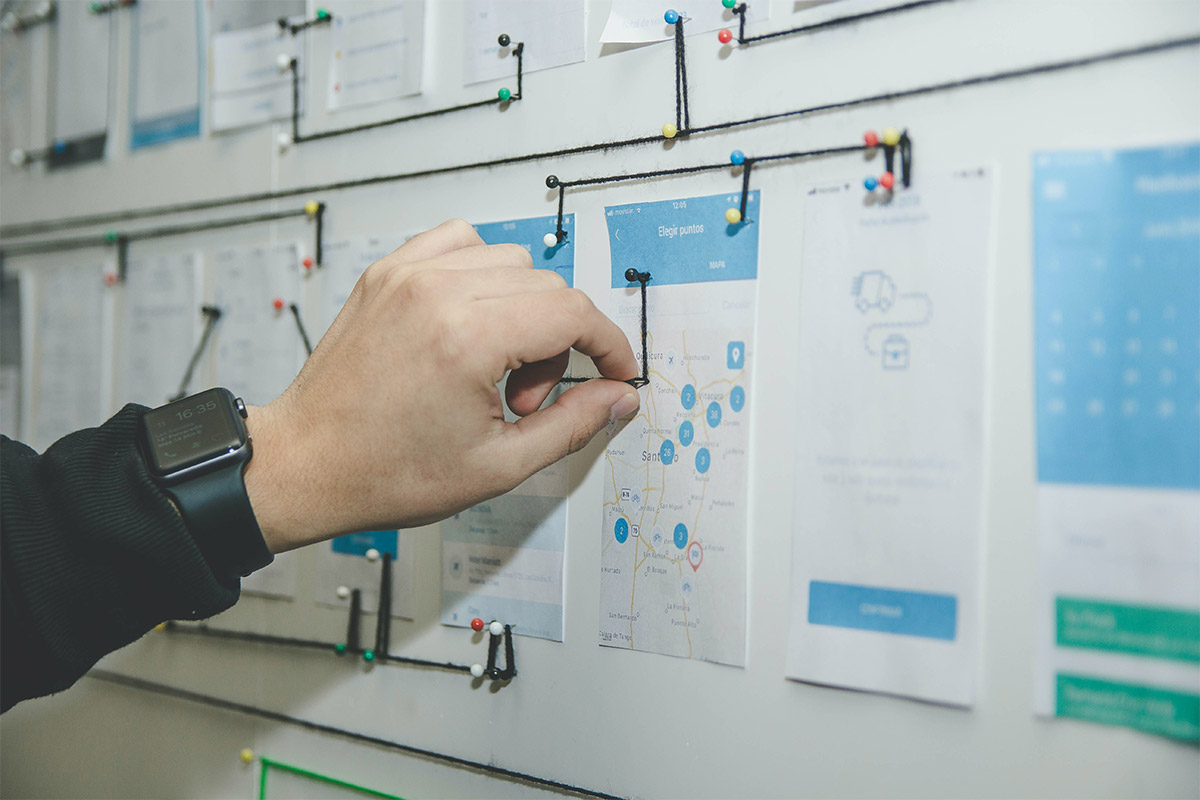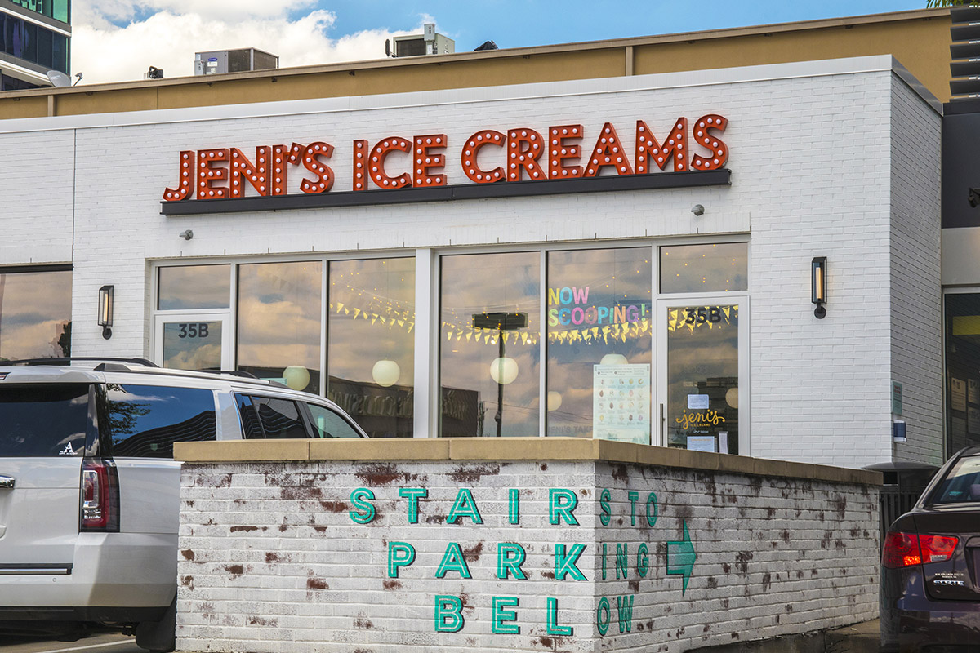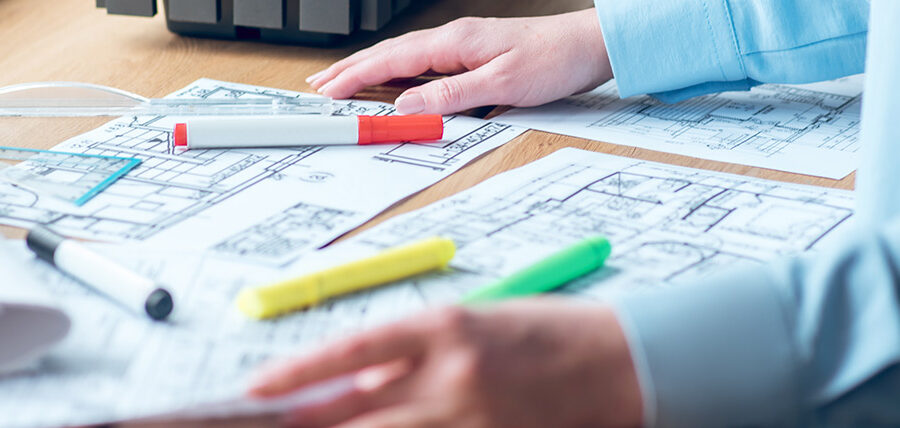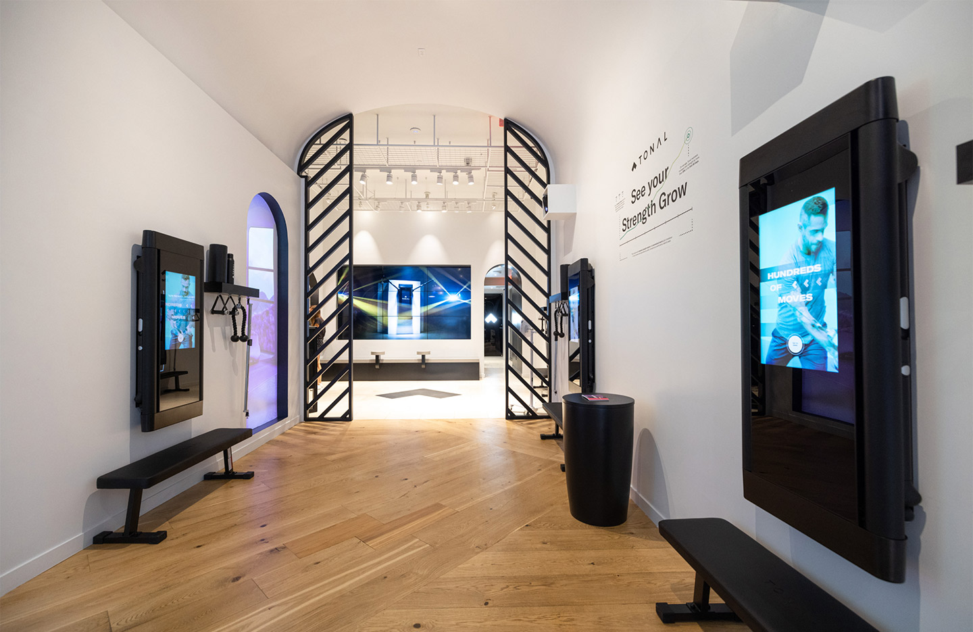In commercial retail construction, costs can quickly become a headache, posing challenges for businesses seeking to bring their visions to life. To navigate this challenging landscape, it’s critical to maintain a clear project scope, engage an experienced store planning and construction team, foster open communication, and stay well-informed about industry trends, economic shifts, and local regulations.
Rapid changes in store planning and construction over recent years have slowed projects down once they leave the design phase. We sat down with Elizabeth Seitz, Jenn Crawford, and Trevor Boyle from the ASG Store Planning and Construction team to explore how they prevent projects from hemorrhaging when confronted by rising construction costs, labor issues, and sourcing/logistics concerns.

“It’s gritty, it hurts, it bleeds. That’s our job: to figure out how to keep us from bleeding so much.”
– Trevor Boyle, ASG
What are the first things to do when trying to reduce construction costs?
Elizabeth: It’s all about planning. You want to be involved early in the process with the details of the deal. What are you building? Where are you building it? Are we shipping internationally, cross-country, or locally? Are we using trucks, ships, planes, or trains? Logistics in various countries and regions can drive up costs. We procure and plan early enough to know all those details so you can bring them to light with the client. Then, together, we set priorities for the rest of the project.
Jenn: I start looking at what we can reuse within the space. Can we reuse the bathroom or keep the electricity in the same spot? What can we reuse that will help us reduce work down the road? Some clients want you to reuse everything; some clients want the space updated to their vision.
Trevor: When it comes to building, you have three primary points: scope, schedule, and budget. You have three ways you can approach all three together or one at a time: good, fast, or cheap. You can choose two out of the three, and the other WILL affect your outcome. What is your priority? If you do something good and fast, it won’t be cheap—which in turn affects your budget, scope, then schedule. You must establish very early on the quality of standard expected by your client and go from there.
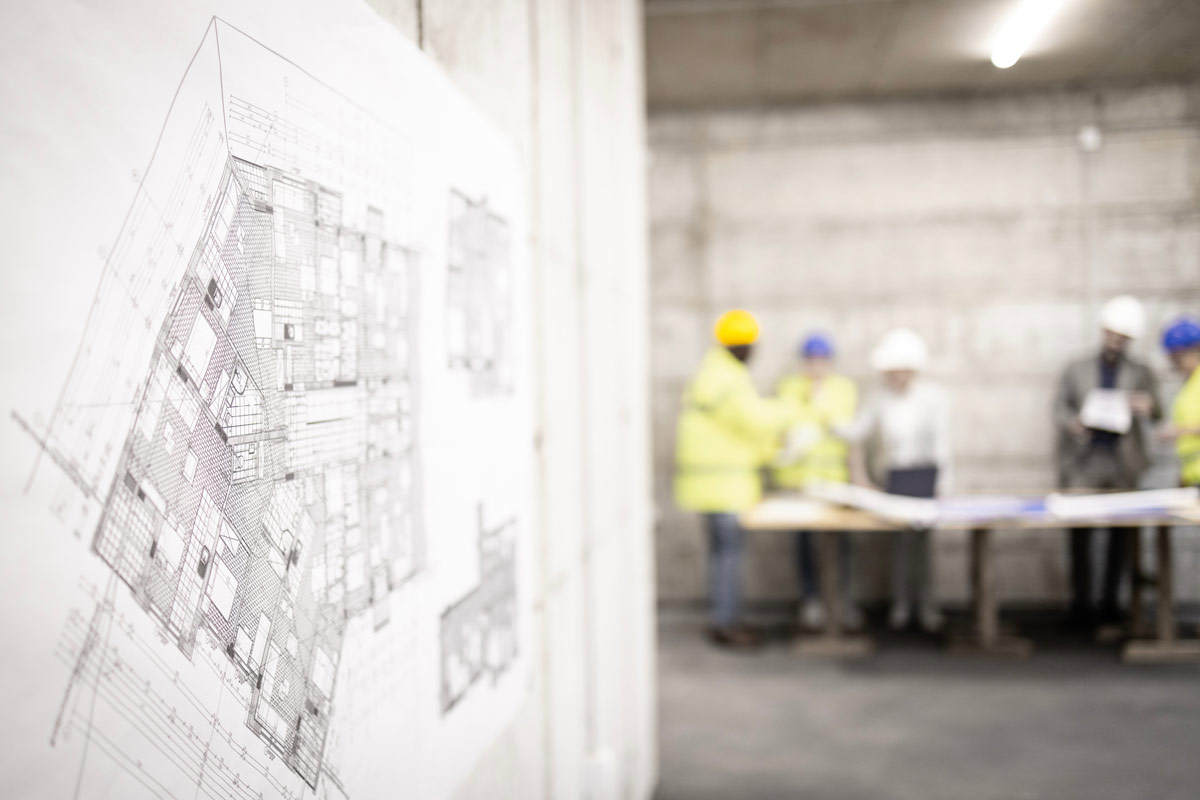
So how do you balance client expectations with reality? How can you educate, guide, and make their dreams a reality?
Trevor: It’s my job to guide them into their lane. And sometimes that means informing them that what they need is different than what they want—what’s necessity versus wish list.
Elizabeth: It’s all about communication. “I want X, but save me money,” is what we hear a lot. Every client has needs and wants, so you must dig down into the why.
Jenn: For example, do your bathrooms really need to be super fancy? Especially if they’re tucked away in the BOH?
Trevor: Besides the fact that you think it’d be nice, it sometimes doesn’t translate.
In what ways has sourcing evolved over the past few years? What do you look for now when sourcing? What are your priorities and how have they changed recently?
Elizabeth: Sourcing has become so much more important these days. These conversations need to happen VERY early. If you are trying to source something (especially custom), there is a minimum time to get through the process. You need to plan all that before documents go out so that GCs [General Contractors] can bid correctly and get subcontractors for the work. It all goes back to planning because the last thing you want to do is say you’re over budget on week two—by then it’s too late. You must plan upfront with multiple options for value engineering to avoid all of these roadblocks.
Trevor: People get stuck on the idea that they must use a specific material or item. You could give people two items that are two identical items, ask them to say which is worse, and every time they’ll pick a different one. We often deal with the illusion of quality and encourage our clients to consider a difference in materiality. If it’s a prominent feature, then yeah, sometimes it has to be THAT material.
Elizabeth: Luxury brands might prioritize the differences when substituting materials. To Trevor’s point, they get in their mind that they want Carrera marble, so our job is to find other cost-effective methods. To some, taste equals expense. The illusion of expense equating to quality, however, can be enough to make customers feel better about spending more at fancy store.
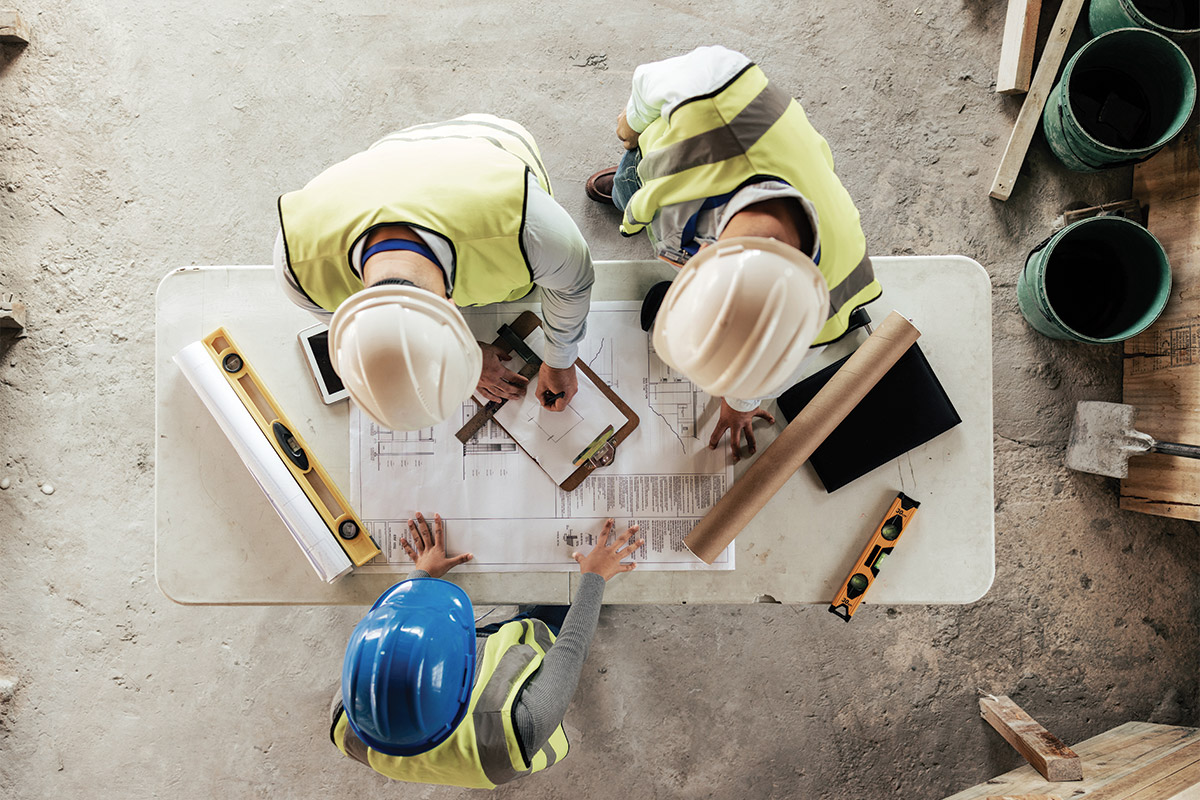
With there being shortages in skilled labor, are there often long lead times or delays with preferred GCs and how do you navigate them?
Trevor: The last thing you want to do is replace subcontractors on a project. If you do it, you can get backcharged by the secondary sub for the work that was already finished by the first. It’s hard to find people to help because they’re so busy.
We never plan supplementation. We qualify bids by looking at each one. What did they miss, what are they not including, are they trying to buy the job? Will they really perform? Their bids should cover all labor needed without the need for supplementation. Supplementation comes in during the process if they need help.
Elizabeth: The contractors have to understand what we’re asking them to build. Qualification of bids takes more upfront. If we have rollout programs, we start up front, looking at how we plan out the construction schedule so that we can keep GCs that understand the build, moving from project to project, and growing with the account over time. We are trying to build relationships with General Contractors for the long haul. There is a shortage of skilled labor right now, and if we can build those relationships an establish a good work flow, we can keep them busy. There is a lot of competition for the smaller labor force out there right now.


