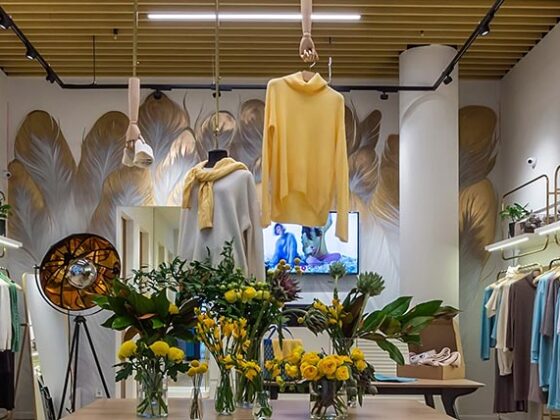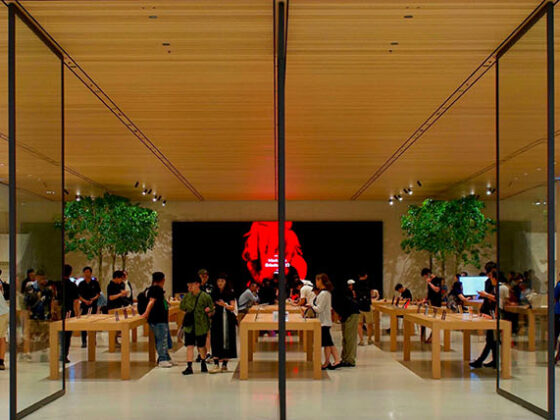Opening a new store is essential, whether a brand is opening their first or their hundredth. A new store builds excitement, embodies the relationship between the brand and their customer, and showcases what’s new. Those brands that choose design-driven concepts have the advantage to ensure a unique experience that also performs in the marketplace. So imagine the frustration and expense, both in capital and sales, that occurs when store openings become stalled at every turn.
The World Has Changed.

The variables that drive retail design have changed dramatically. And it’s not just labor shortages and supply chain issues; every step, from location decisions, lease negotiation, early concept design, through to how one structures the build team can now be a challenge and needs to be considered more thoughtfully as a whole than ever before.
“The complexity of the system eats itself alive if one part fails,
explains Ed Hofmann, Partner of Design and Strategy at ASG-Chute Gerdeman. “We find ourselves navigating decisions that spread across multiple layers and choices – literally as an extension of the Brand’s in-house group. For instance, the ability to move with real ‘speed’ is now contingent on the ability to navigate thru 10 – 12 decisions at once, supported by only partial information. You don’t know everything you need to know, so we are more and more relying on instinct, strong back up plans, and our relationships to move at pace.
Vendors are wanting more up front, work is taking longer, so we are value-adding where we can, for instance, helping clients on the tenant negotiation side to suspend leases or postpone payments due to uncontrollable delays. We place a lot more emphasis on streamlining the work leading up to the construction so that the build can go as efficiently as possible, such as separating the interior and exterior builds if we must – it creates 2 permitting tracks, but it allows work to continuously move forward, rather than being totally stalled.”
Clients Crave Control
Clients know what they want for their store designs, but they are frustrated, simply by the lack of control. Delays are increasing due to factors out of the control of both the agency and the client. These delays don’t just add to frustration but increase spending on construction and payroll. Delays in opening lead to lost revenues.
Neither clients nor agencies can defeat the supply chain, but the situation is causing clients to lose confidence not only in the agencies with whom they work but with their own internal teams and their vendors as well. And vendors, who are either protecting themselves or simply unable to move quickly enough due to the supply chain, are driving up wait times and increasing costs.
“It used to be you got to choose 2: good, fast, or cheap….but now it includes a 4th variable: just getting it done, and you’re allowed only one mistake,” says Hofmann.

Layered Construction in Design
On the execution side, layered construction is becoming more common to help overcome the challenges of supply chain and labor issues. But these challenges aren’t just happening with the storefront. A retailer may not be able to get the correct fixtures or all of the fixtures they need, so a layered approach is being used to help keep the client moving toward opening.
Clients may be able to have some of the fixtures installed and use alternates for the rest while they wait for the remaining fixtures. They’re making do with what they can get – literally buying things off the shelf, at second-hand stores, or recycled from other locations as placeholders until the real elements arrive.
For example, if the space has been designed with certain color-themed rugs that you can’t get right away, they find something that works, place it in the store, open the store, and then replace it when the actual items arrive. And it’s not just rugs – it’s light fixtures, window glass, paint colors, display tables, shelving – it could be anything. Now imagine the scale of that when it is multiple locations or multiple elements. Just to get the store open, the design team might have had to get fixtures at West Elm, Arhaus® Outlet, Wal-Mart, or even Amazon, as the first layer and then later, come back and add in the desired elements.
Managing the Customer’s Experience
This obviously isn’t the optimal approach, because the design is part of the experience for customers walking into a newly-opened location. In order to manage this “layered” experience will require finesse and transparency. So how the retailer positions the design choices they make will influence how it is received by consumers.
The key to a successful layered construction approach comes down to closely following the brand intent, that powerful story, with thoughtful, perhaps temporary substitutions, back up plans and complete transparency with the client and often the end consumer. The relationship between Brand and the people that love them is paramount – it’s our job to protect that and find a way to go above and beyond, delivering unique and powerful connections, sales, and memorable experiences.




