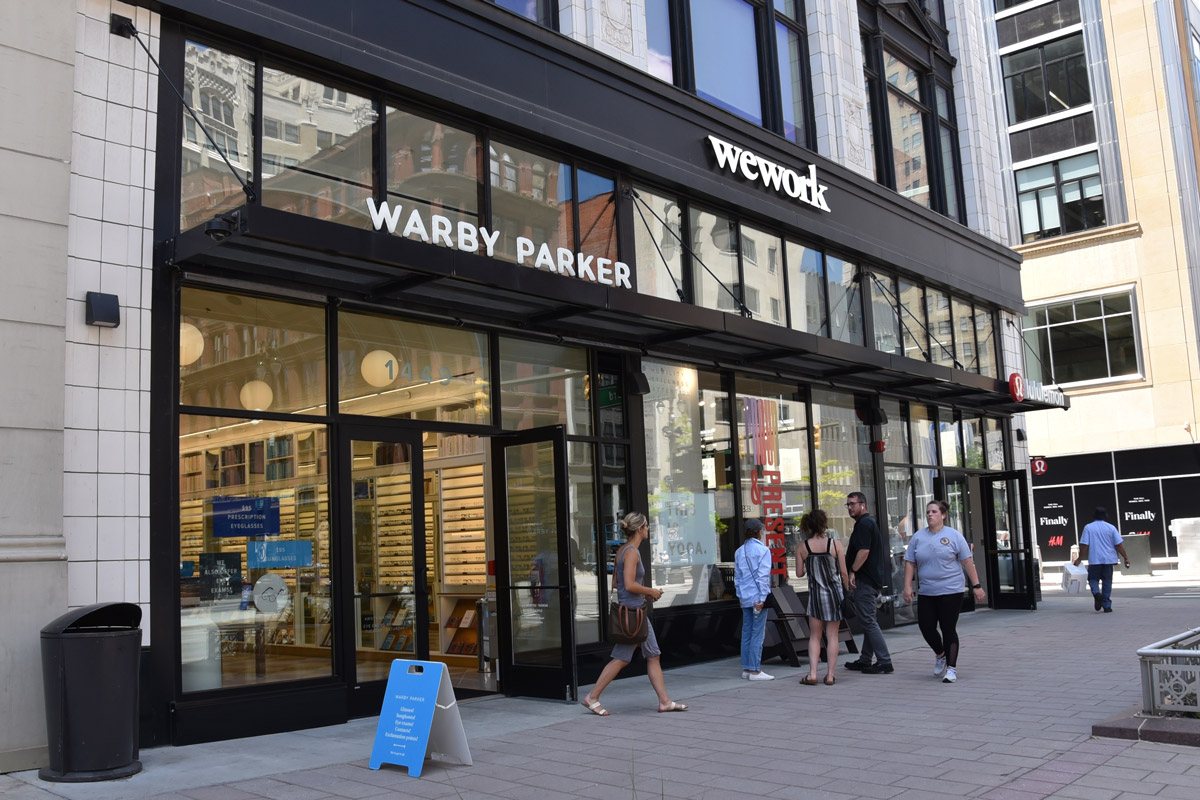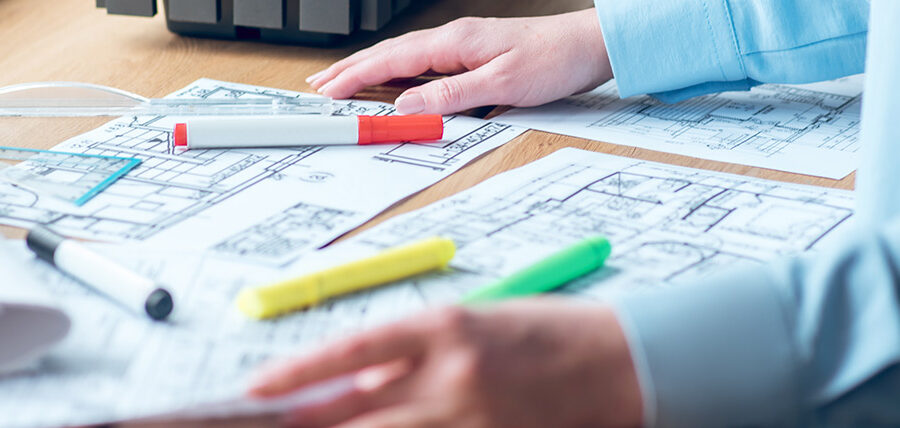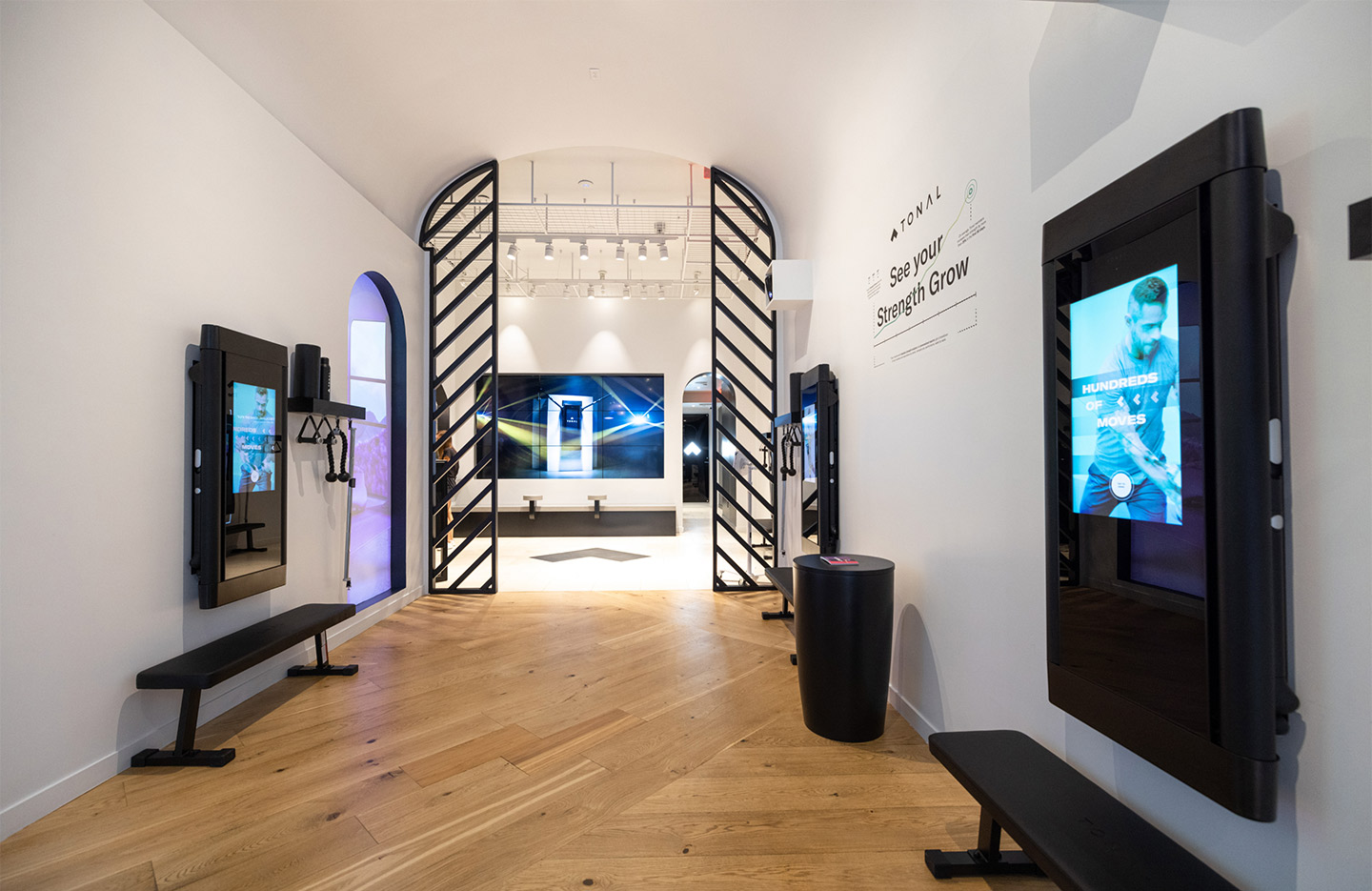share this article
The U.S. retail landscape is undergoing one of its most significant shifts in decades. In 2024 alone, over 7,000 stores closed their doors, and early signs indicate that 2025 could exceed that number. From mass market chains like Big Lots and Rite Aid to category-specific retailers like Joann and Forever 21, legacy brands are pulling back—leaving behind a trail of vacancies in once high-demand locations.

On the surface, it may look like traditional retail is collapsing. But the reality is more nuanced: retail isn’t dying—it’s being restructured. The contraction of underperforming legacy brands is clearing the way for a new generation of retailers. And at the front of the line? Digitally native direct-to-consumer (DTC) brands.
These DTC brands were born online. They understand how to connect with customers, build community, and scale through digital channels. But now, they’re turning their attention to physical retail—not because they have to, but because it’s a strategic advantage. And timing couldn’t be better.
Physical Retail Is Evolving—and DTC Brands Are Built for It
Physical stores have evolved from transactional environments into multi-functional brand hubs. They’re no longer just a place to sell products—they’re an extension of a brand’s digital presence, a tool for acquisition, a vehicle for retention, and a differentiator in a noisy marketplace.
Consider Warby Parker. The eyewear brand began online but quickly recognized the value of brick-and-mortar in improving conversion, lowering customer acquisition costs, and expanding brand presence.
Today, more than half of its revenue comes from physical stores. Parachute, Allbirds, Glossier, and Brooklinen have followed a similar path—relying on retail locations to increase average order value, reduce returns, and give customers a tactile experience that’s hard to replicate online.

Importantly, these stores don’t follow the traditional playbook. They’re showrooms, not stockrooms. They’re built for service, not just sales. And they’re designed with data in mind—from site selection to staffing strategy to inventory planning.
The CEO's Guide to Launching Physical Retail From DTC Roots
Entering physical retail is complex. Learn how the smartest DTC brands get it done, and get a step-by-step execution plan.
The Real Estate Market Has Shifted in Favor of the Agile
Legacy closures are creating more than just empty storefronts—they’re creating opportunities in top-tier trade areas that were previously out of reach for emerging brands. Prime mall spaces, urban streetfronts, and neighborhood power centers are opening up—and landlords are more flexible than ever.
Why? Because they need fresh concepts that drive foot traffic and align with the modern consumer. Digitally native brands bring just that. Landlords are now offering:
- Short-term lease options for pop-ups or pilot stores
- Revenue-sharing agreements that reduce fixed costs for tenants
- Tenant improvement (TI) allowances to help offset buildout costs
This flexibility lowers the barrier to entry and allows brands to test physical retail without committing to long-term leases or high capital investments.

Start Small. Think Strategically. Scale Smart.
The beauty of the DTC playbook is how it translates to real estate: test, learn, iterate, expand. Physical retail doesn’t have to start with a fleet of flagship stores. In fact, the most successful brands are starting with one or two test markets, validating demand, and refining the model before scaling up.
Pop-ups are a smart entry point—especially in high-footfall corridors or recently vacated spaces. A six-month test can reveal everything from foot traffic conversion rates to local inventory preferences. It also helps brands understand operational needs, from staffing to fulfillment.
Once the model is proven, brands can move into permanent locations, expand to similar trade areas, and begin building a portfolio of stores that are not just branded, but profitable.
The Moment to Move is Now
What’s happening in retail today is a rare moment of realignment. The big, legacy players are shrinking. The leases are available. The terms are negotiable. And the consumer is ready to meet you offline.
For DTC brands that have mastered digital, the next frontier is clear: own the physical channel on your terms. With the right strategy, you don’t just get into brick-and-mortar—you use it to strengthen your brand, grow customer lifetime value, and outperform your competition.
The window is open. Smart brands are already moving through it. The only question is: will yours?





